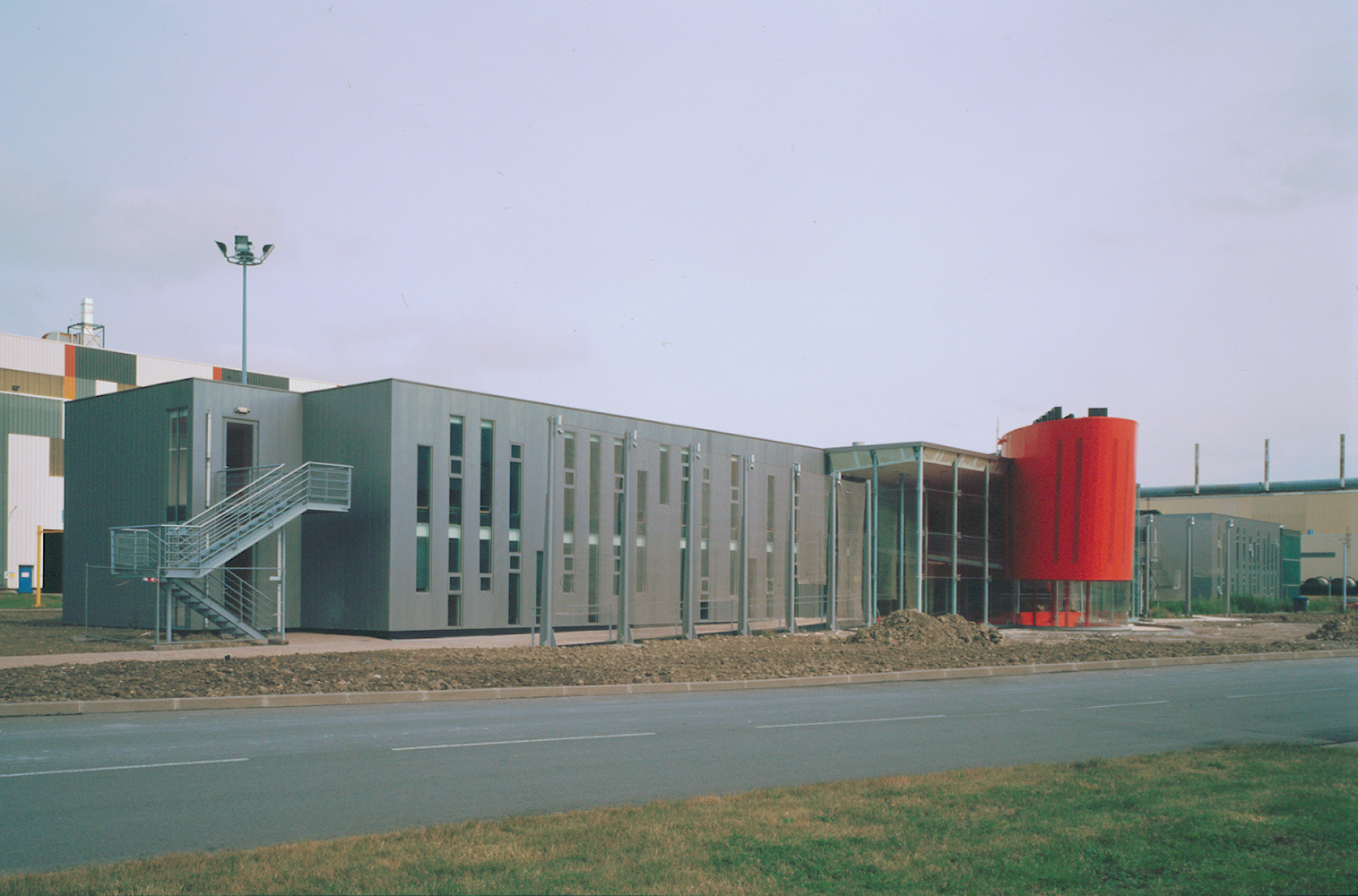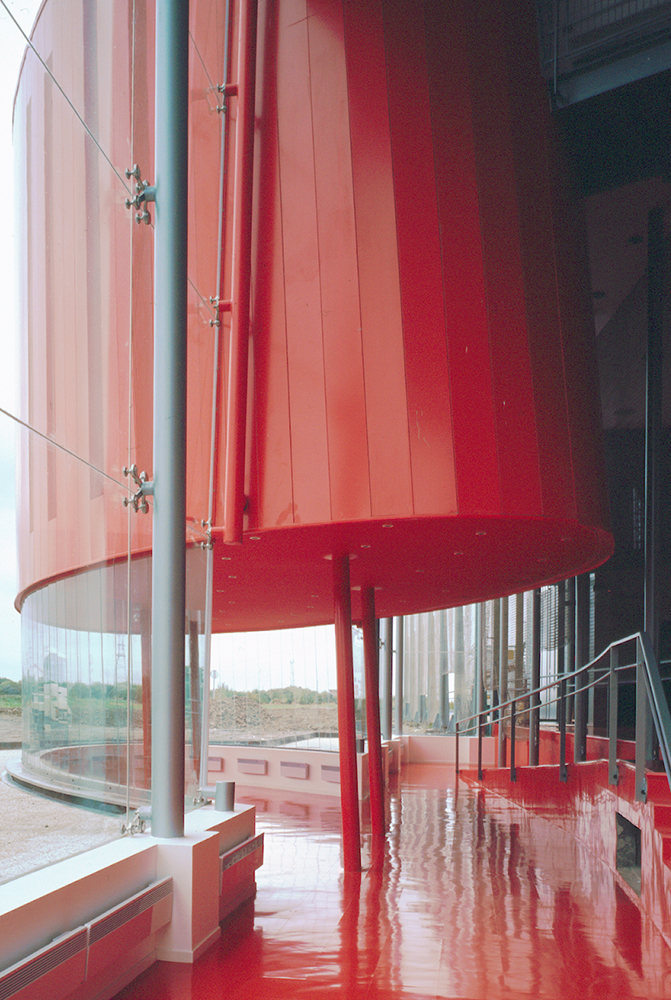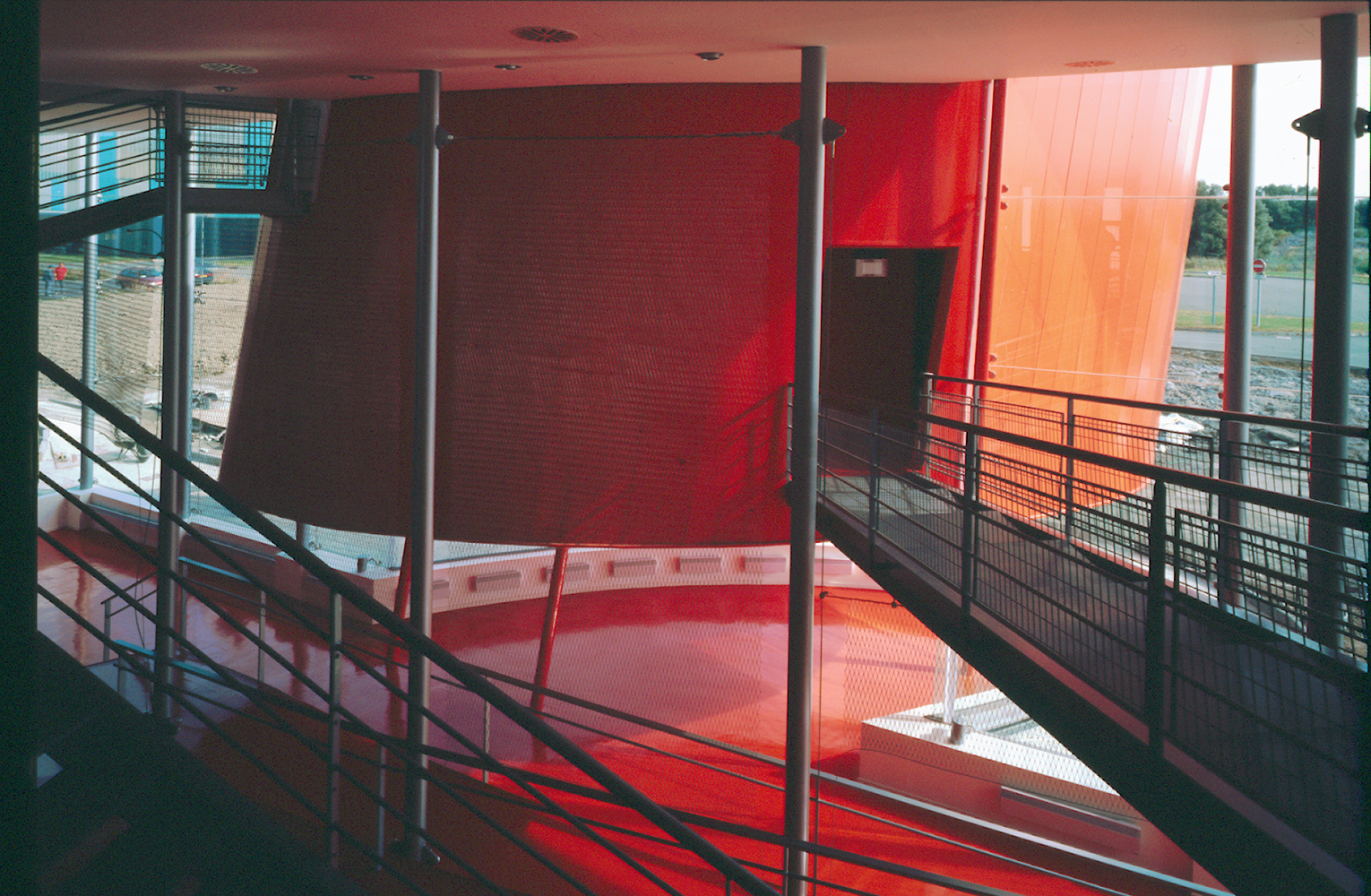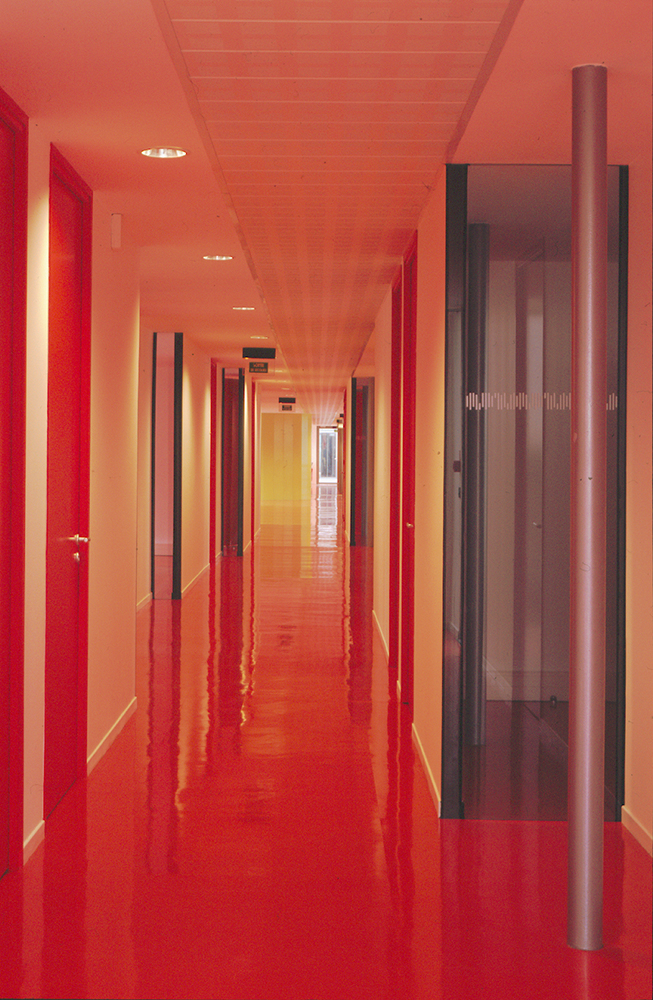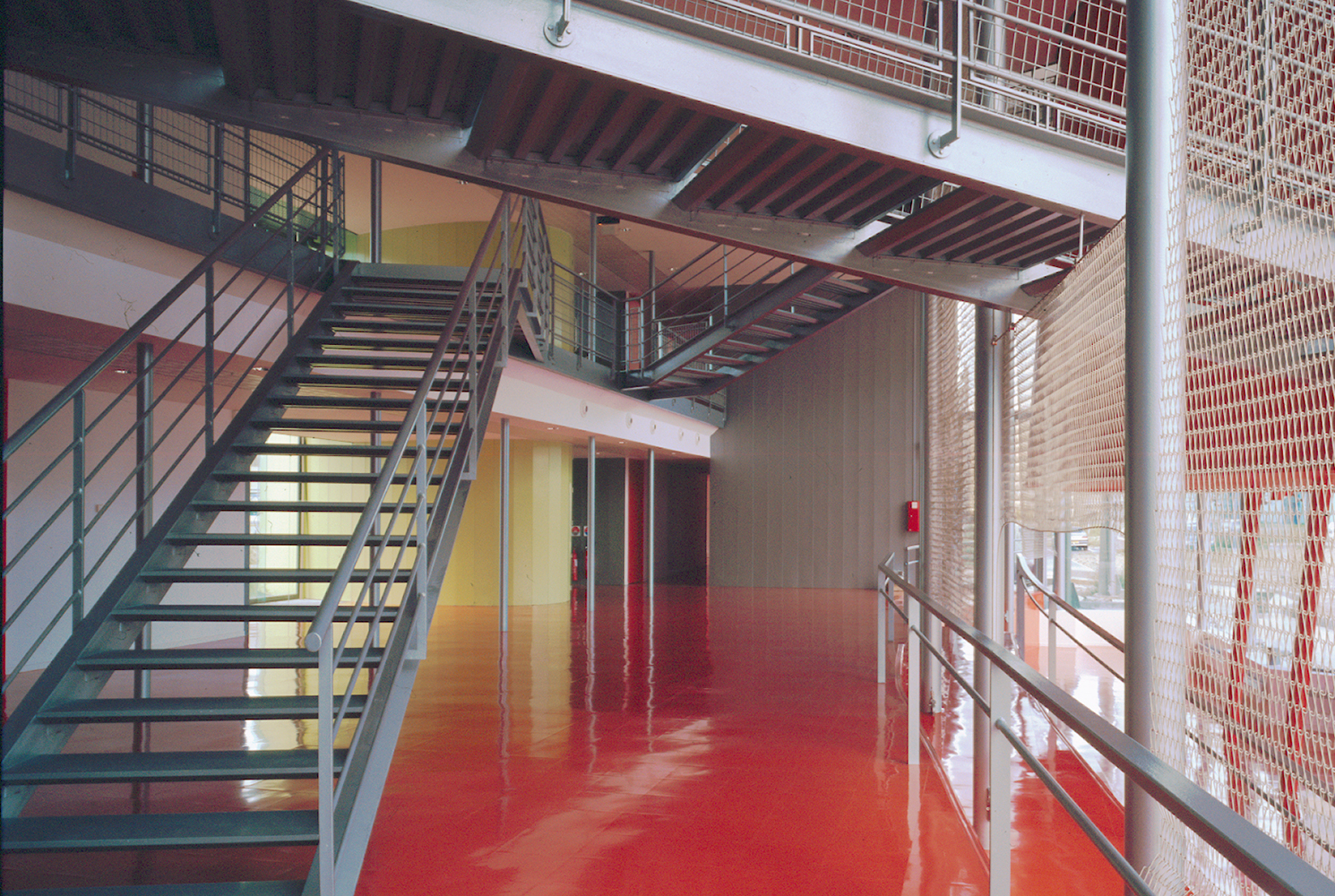Photo credits © Odile Decq
Integrated inside the landscape network that develops deep into the Arcelor’s industrial area in Mardyck, sliding progressively from landscape to parking system, the SOLLAC’s client’s service building plays contrast with its direct green environment.
Over its two levels, the building is developing in length, split up in two distinct entities linked together by an open air footbridge.
The main building itself is articulated in two parts on both sides of an entrance hall generously opened to the outside.
Two singular elements, elliptical in plan and lively coloured, one containing the meeting rooms, the other the lavatories, transperce the transparent entrance hall and at distance signalize the building’s entrance.



