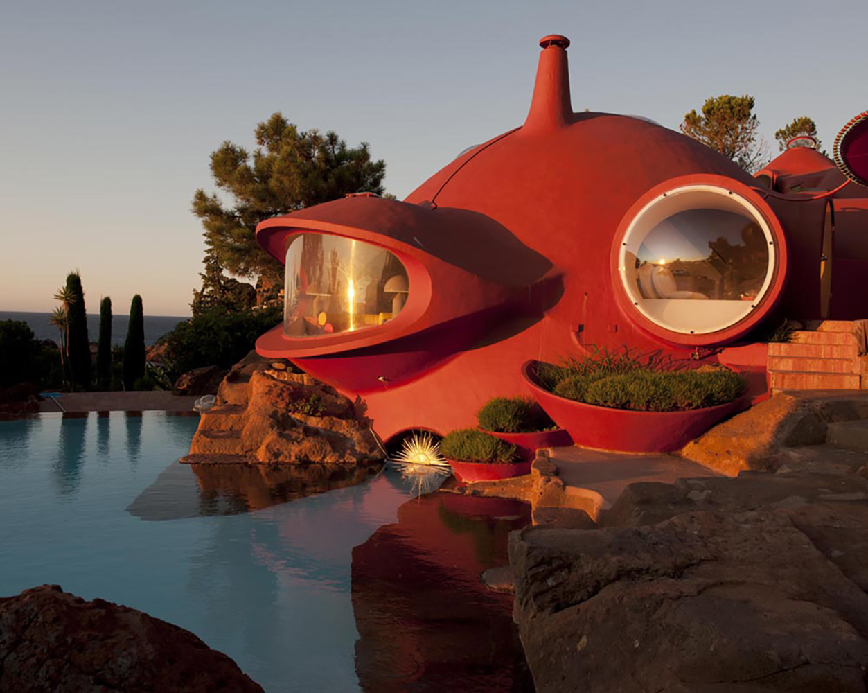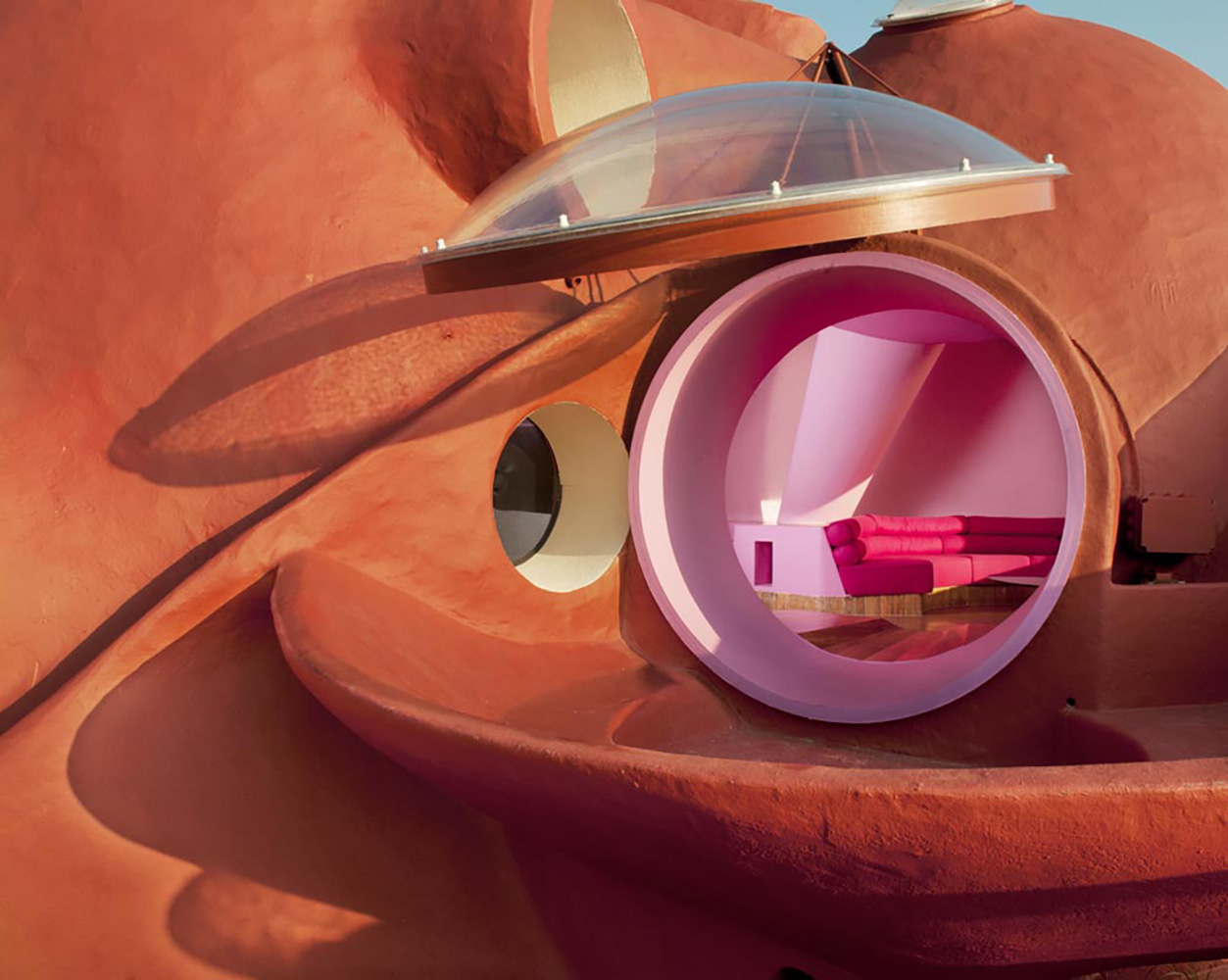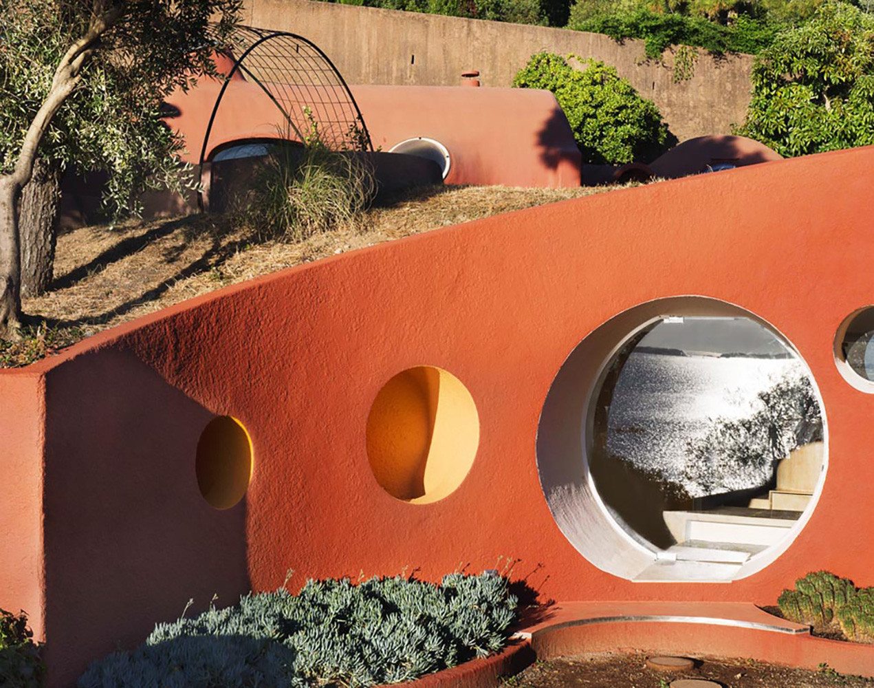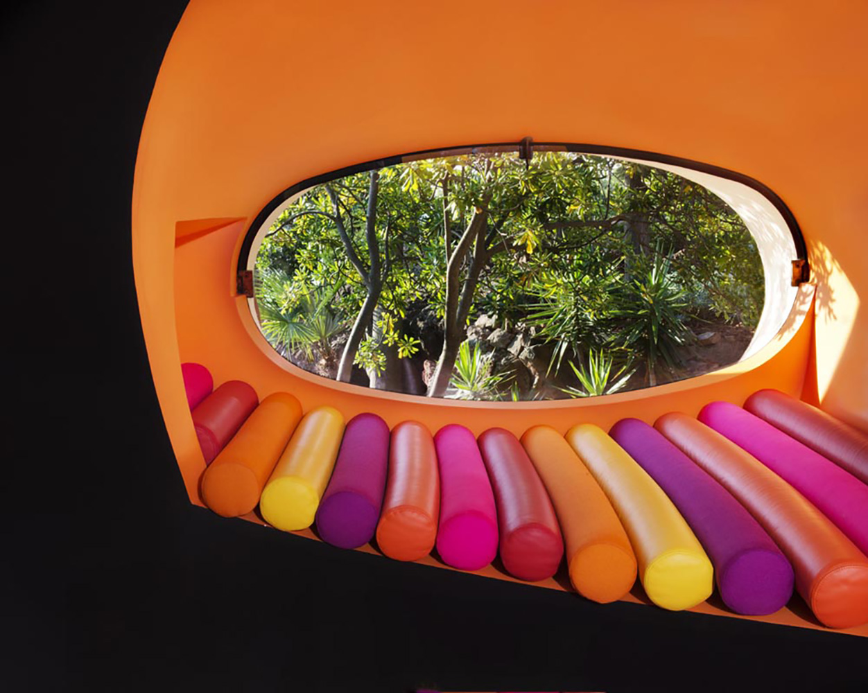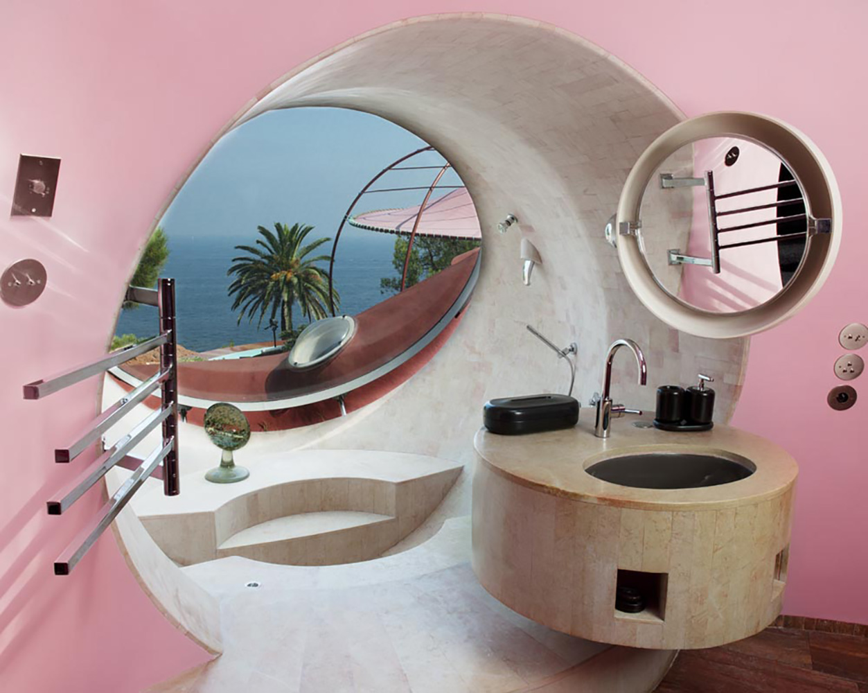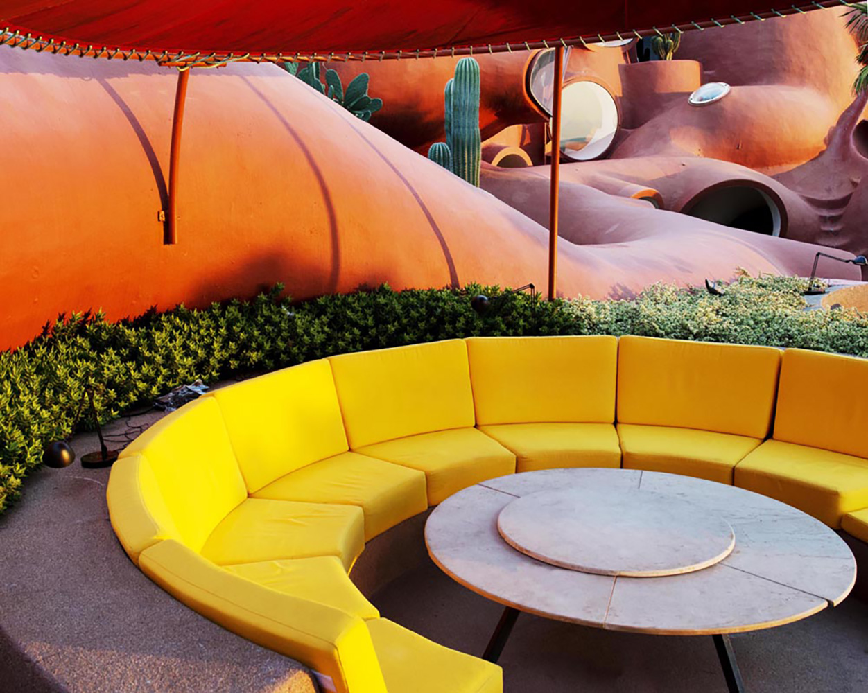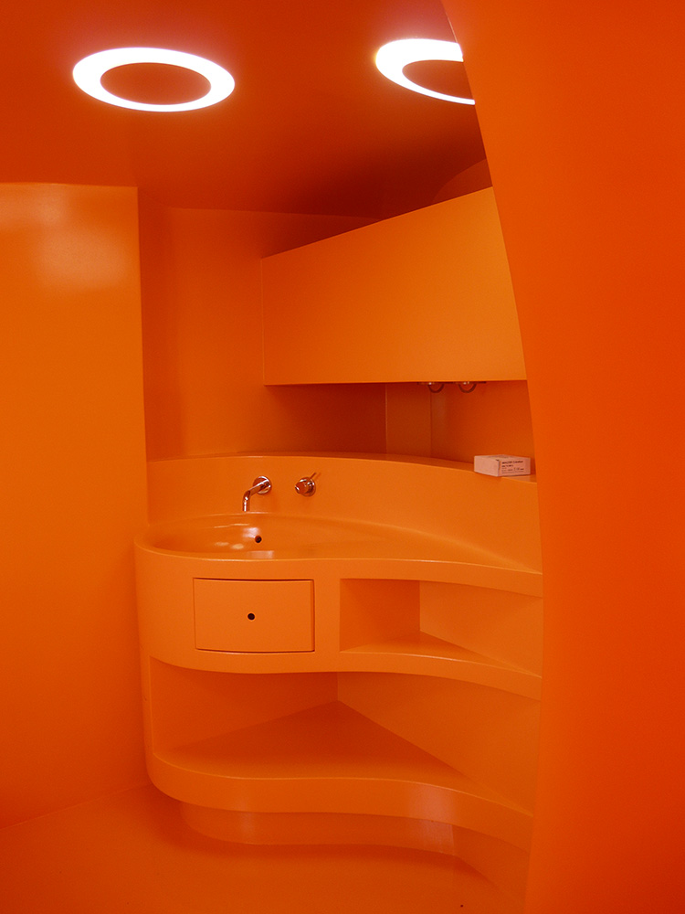Photo credits © Yves Gellie, © Odile Decq
Going back to its inception, the form of Maison Bernard was shaped organically during construction, mostly on site, in a combination of experimental building principles with more nature-inspired lifestyle. To create the bubbles, steel rods were bent to form a cage, concrete was sprayed onto mesh, the interiors were insulated with foam and then plastered. This process allowed a certain freedom and a performative aspect to the architect’s work. As each child turned ten, a new apartment was added and joined to the rest.
Each bubble is linked to the next, and operable porthole windows provide natural light and ventilation. The house’s brightly painted concrete creates a continuous interior landscape without clearly defined spaces, rooms merge into each other. Built-in storage systems, winding staircases and integrated seating areas give the inhabitants an amount of flexibility and a sense of surprise — reminiscent of natural caves and primitive huts.
The challenge for Odile Decq was to do some extensions, as well as add colour and furnishings in the pop spirit of this 1970s-era house. She had the opportunity to call upon Lovag just before his death in 2014: « the human body has no angles » was his guiding principle.
Furthermore, most of the craftsmen who worked on the renovations were already there for the original construction, so their expertise helped to resolve the difficulties that cropped up. Work was done incrementally, as the house had been, leaving plenty of time for clients and architect to consider alternatives.



