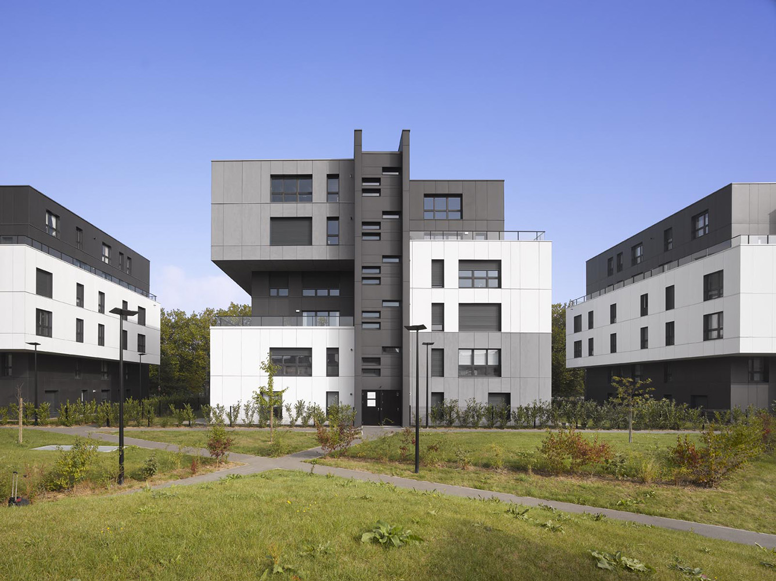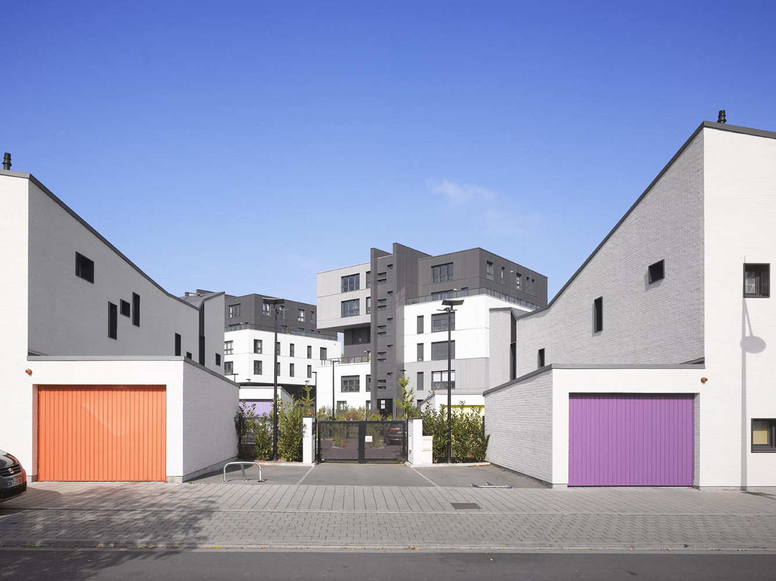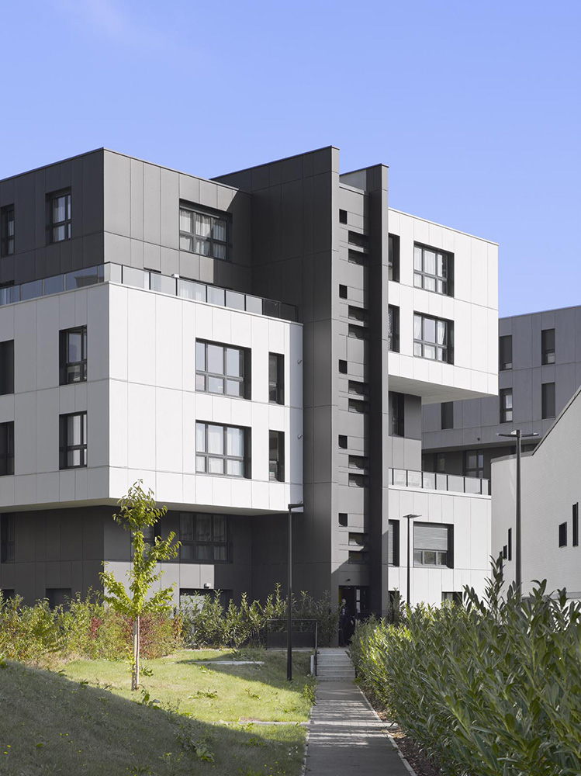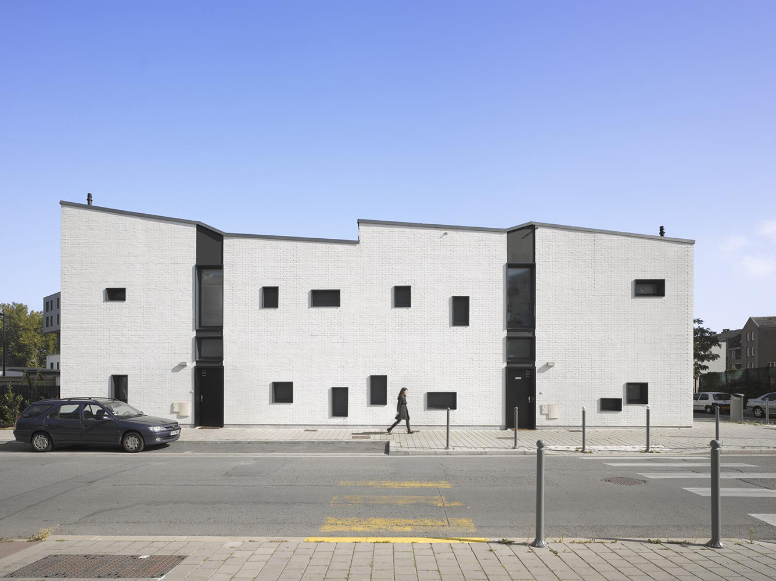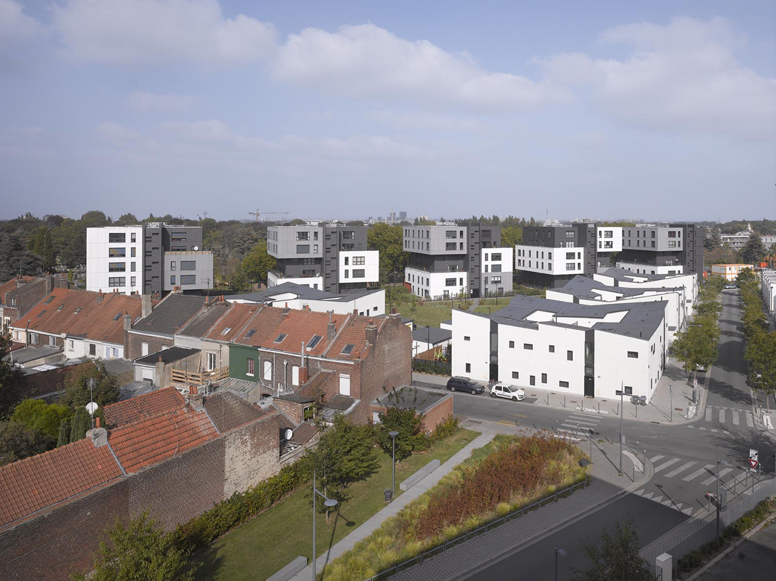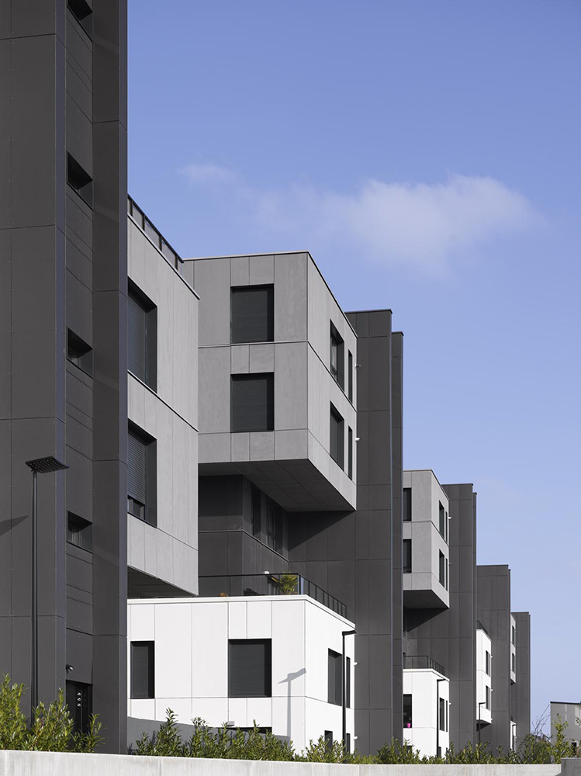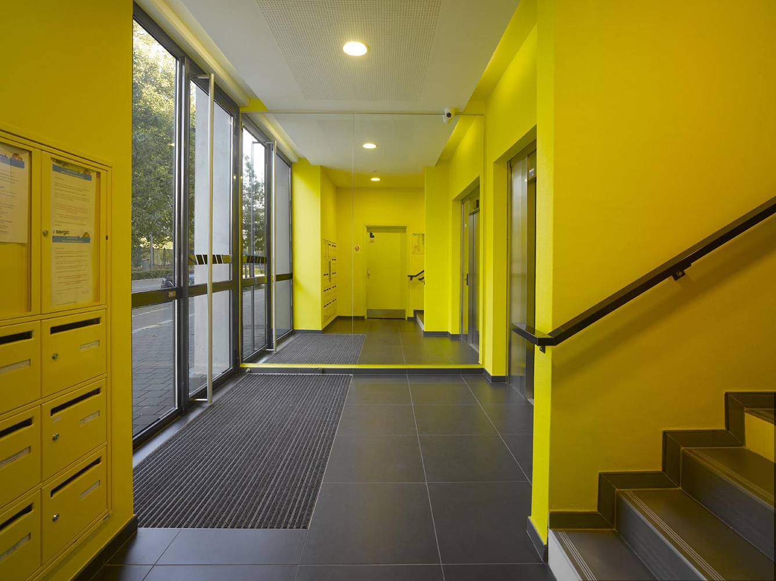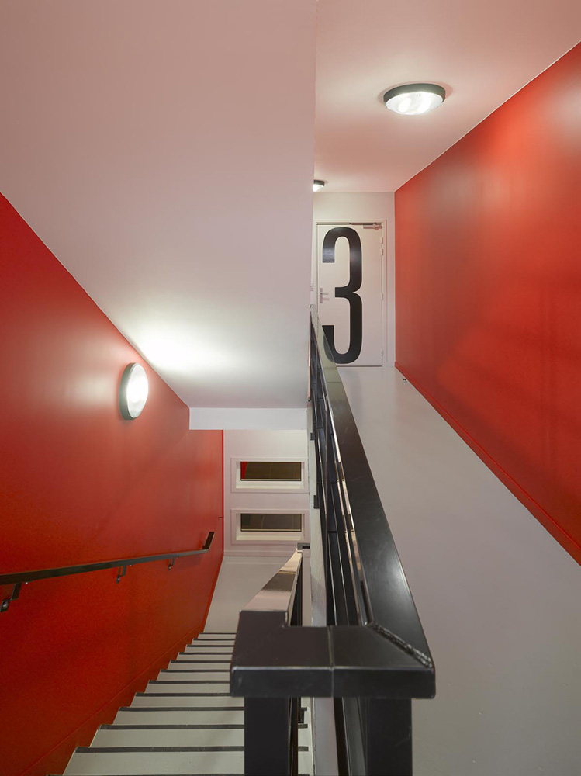Photo credits © Roland Halbe
Five housing buildings and twenty houses.
Pentania’s bias is to try to create diversity while ensuring a recognizable system. Giving residents a sense of place and a sense of individuality.
The ways in which the buildings are set up in articulated plots along the streets make it possible to create a veritable interior garden, treated like a hilly landscape creating varied viewpoints and spaces and offering a place of reference for the whole project while clearing the necessary surface to initiate an original typology of patio houses.
The buildings are distinguished by the differentiated play of volumes established on either side of the central distribution.
This crossing distribution volume gives great structural and functional legibility to the architecture of the buildings and creates a structuring rhythm on several scales.
It is also a bright space, an opening onto the landscapes on both sides.
The objectives in terms of low-consumption buildings (BBC) entail the obligation to ensure the thermal insulation of buildings from the outside, which is why for collective buildings the choice fell on Eternit panels.
These panels, in addition to meeting durability requirements, have a mineral and natural appearance.



